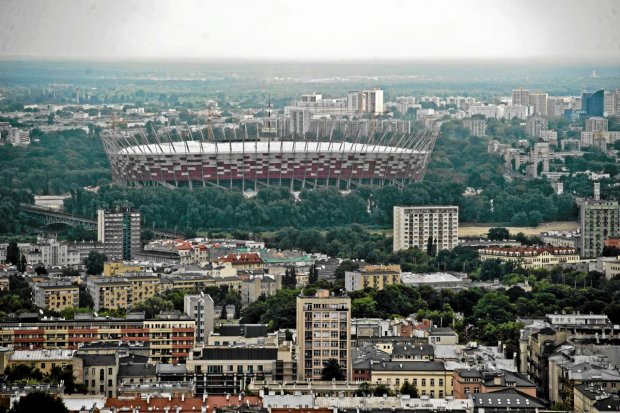National Stadium has already become a part of the landscape of Warsaw. Tourists at the Castle Square (Plac Zamkowy) are taking photos with the Stadium almost as often as with the column of King Sigismund. Construction of the Stadium ends on November 29.
That day the general contractor, a consortium of companies under the command of Hydrobudowa, will finish works and the operator of the stadium, the National Sports Centre, will formally became its user. The user will be like a client of a developer who bought a house in the raw state, without floors, doors and bathroom furniture. For months the stadium interior will be finished by workers.
The National Stadium will be the biggest Polish sports facility. The facility may accommodate about 58 thousand spectators (the Silesian Stadium may accommodate about 55 thousand spectators). Spaces hidden in its interior have a total area of over 200 thousand square metres, this is three times as much as all the shops of the Mokotów Shopping and Leisure Centre. The construction of the Stadium involved such an amount of concrete that it would be possible to build a town consisting of over five thousand houses. Red and silver metal grid on the facade has an area of more than two hectares – it could cover the whole Konstytucji square. The total length of all cables and optical fiber cables amounts to more than thousand kilometers.
During the open day at the beginning of October about 140 thousand people visited the Stadium. Crowds will surely appear also at the opening event on 17-18 December.
The most remarkable part of the National Stadium is its roof. First, because it is very huge. Its length is 310 m and its width is 280 m. The total area of the Stadium is almost seven hectares – it is an area occupied by Spodek in Katowice, together with the adjacent two car parks, ice rink, hotel and gym! If the roof of the Stadium were put over the Dmowski roundabout, its shadow would cover the entrance to the Central underground station, Polonia Hotel, Cepelia pavilion, former Forum Hotel, Rotunda, office block of Uniwersal and part of Dom Centrum. A farmer who would have a field with such a surface would receive this year from the Union almost 5 thousand PLN, regardless of whether the area is cultivated or not.
The roof consists of three parts.
The first part extends over grandstands. Counting the surface, including the “roundabout” reaching beyond the grandstands, up to the openwork facade of the stadium, it amounts to five hectares. It is made of fiberglass material coated with teflon, as used in pans. The fabric is resistant to rain and snow, as well as heat of the sun. It is non-flammable – cautiously heated could be used for frying eggs.
Production technology of the material was patented by Hightex GmbH, a German company. It was manufactured in Thailand in the plants of Asia Membrane Co. Ltd. company. In order to bring the material to the National Stadium, one hundred drives of trucks was needed. 72 strips of the membrane were put on the steel wire construction by climbers trained to work at heights, because the roof is about 70 m above the ground. They used thousands of bolts to put the membrane. Adjacent strips were combined together with the use of long “patches” welded by devices resembling irons. Each strip weighs up to 700 kg, and all of them weights over 50 tonnes. The roof changes its color – when it was constructed it had the color of ivory, however, with time, under the influence of the sun, will become almost white. The teflon roof reaches 82 m into the stadium.
With Boeing over the head
In place of the former Stadion Dziesięciolecia there are two new facilities, not one.
The first one is the seating area of the National Stadium, along with two floors of underground parking and eight floors of rooms hidden under the grandstands. To build this huge concrete bowl in areas that hundred years ago were just marsh sometimes hiding under the waters of Vistula, 15 thousand piles and gravel columns had to be put in the ground. They carry the burden of the stadium. The half-metre layer of ground could be taken away under the reinforced concrete building, and it still would be firm.
To reduce the burden of the stadium, its beams were cast in a special way: apart from rebars, empty plastic containers (similar to styrofoam lunch boxes) were inserted in vertical shorings. When covered with concrete they turned into air bubbles, thus the ceiling had rough structure like a chocolate bar with bubbles.
